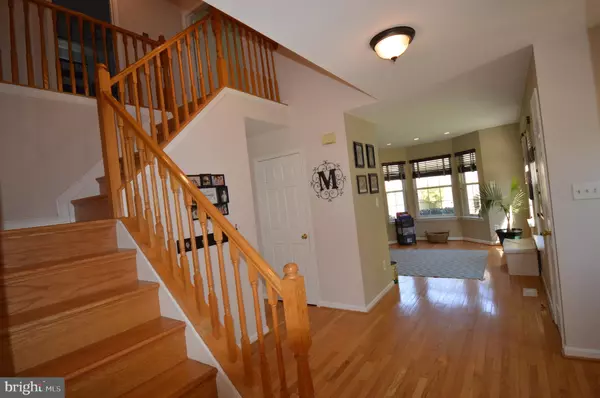$370,000
$374,900
1.3%For more information regarding the value of a property, please contact us for a free consultation.
7580 POLLYS HILL LN Easton, MD 21601
4 Beds
3 Baths
2,248 SqFt
Key Details
Sold Price $370,000
Property Type Single Family Home
Sub Type Detached
Listing Status Sold
Purchase Type For Sale
Square Footage 2,248 sqft
Price per Sqft $164
Subdivision Papermill Xing
MLS Listing ID MDTA137938
Sold Date 07/31/20
Style Colonial
Bedrooms 4
Full Baths 2
Half Baths 1
HOA Fees $9/ann
HOA Y/N Y
Abv Grd Liv Area 2,248
Originating Board BRIGHT
Year Built 1997
Annual Tax Amount $3,932
Tax Year 2019
Lot Size 0.318 Acres
Acres 0.32
Property Description
You will love this Traditional Colonial located along the Oxford corridor in Papermill Crossing just steps from the scenic Tred Avon River. Come experience Eastern Shore living where the views from your 2 level rear deck seem to go on forever and many of the local wildlife will stop by and say hello....Other than the wonder location, this property features; Hardwood floors, 2 story foyer, spacious kitchen w/ oversized pantry, family room w/ fireplace & built-ins, separate dining room & living room, extra large 4th bedroom, over the spacious 2 car garage, walk-in closets, new recessed lighting, ceiling fans, newer carpet and freshly painted in many areas ...If you are looking for a private Easton location, but still close to shopping and all the town has to offer, then 7580 Pollys Hill Lane is a must see...Please call Showingtime to schedule all showings.
Location
State MD
County Talbot
Zoning C1-C2 ?
Interior
Interior Features Attic, Carpet, Ceiling Fan(s), Combination Kitchen/Living, Dining Area, Floor Plan - Open, Formal/Separate Dining Room, Kitchen - Table Space, Recessed Lighting, Bathroom - Soaking Tub, Walk-in Closet(s), Window Treatments
Heating Heat Pump(s)
Cooling Central A/C
Flooring Hardwood, Fully Carpeted
Fireplaces Number 1
Equipment Built-In Microwave, Dishwasher, Disposal, Dryer - Electric, Exhaust Fan, Oven/Range - Electric, Refrigerator, Washer, Water Heater
Appliance Built-In Microwave, Dishwasher, Disposal, Dryer - Electric, Exhaust Fan, Oven/Range - Electric, Refrigerator, Washer, Water Heater
Heat Source Electric
Laundry Upper Floor
Exterior
Garage Garage - Front Entry
Garage Spaces 2.0
Waterfront N
Water Access N
View Trees/Woods, Other
Roof Type Asphalt
Accessibility Other
Parking Type Driveway, Attached Garage, On Street
Attached Garage 2
Total Parking Spaces 2
Garage Y
Building
Story 2
Sewer Public Sewer
Water Public
Architectural Style Colonial
Level or Stories 2
Additional Building Above Grade, Below Grade
New Construction N
Schools
School District Talbot County Public Schools
Others
Senior Community No
Tax ID 2101081446
Ownership Fee Simple
SqFt Source Assessor
Acceptable Financing Conventional, VA, FHA
Listing Terms Conventional, VA, FHA
Financing Conventional,VA,FHA
Special Listing Condition Standard
Read Less
Want to know what your home might be worth? Contact us for a FREE valuation!

Our team is ready to help you sell your home for the highest possible price ASAP

Bought with Darlene C Wheatley • Benson & Mangold, LLC






